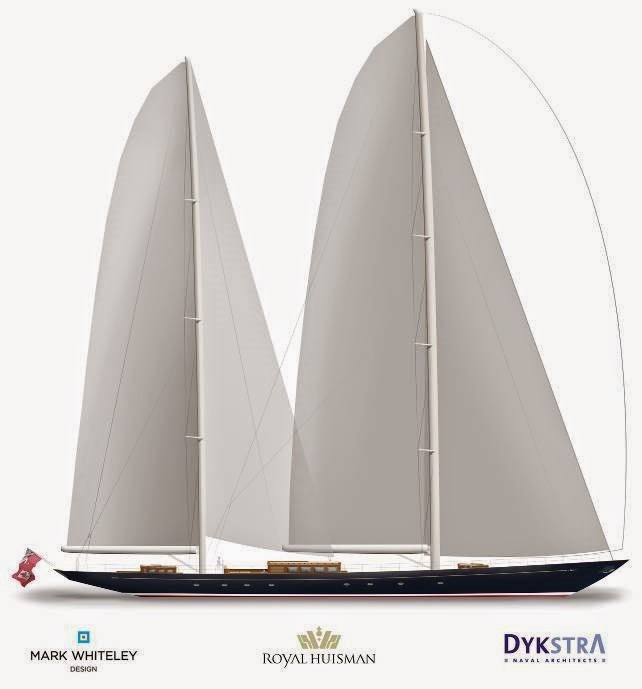Dykstra Naval Architects is delighted to announce their latest order for a beautiful 56m / 184ft classic ketch for a client who selected naval architecture and exterior styling to be by Dykstra Naval Architects, interior design by Mark Whiteley Design and built by Royal Huisman in Holland.
“The owner’s brief was for a stunning looking yacht for family enjoyment,” says Thys Nikkels of Dykstra Naval Architects. “We created a slender hull with long overhangs for an elegant and classic-looking yacht with favorable sea-keeping characteristics that are ideal for worldwide cruising. The generous sail area combined with her ketch rig and modern underwater body with fin keel and spade rudder will assure light air agility to her otherwise all round performance. We might see her in a Bucket regatta, but with below deck stowage planned for numerous toys such as a Laser, kayaks, windsurfers and bicycles she will be as much at home in a secluded bay as on the race course or the high seas.”
Rigged with carbon spars, booms and standing rigging scaled to an air draft that maximizes sail area whilst recognizing the Panamax height limitation, the design details feature oval portholes in the sleek, low profile dark blue hull, a circular skylight around the mizzen mast that promises to flood the owners suite with an abundance of natural light, and for added social amenity, A mid deck lounge area with sun canopy above. Whilst many details are yet to come, the yacht adds further distinction, having acres of uncluttered teak decking, a 6.2m / 20ft jet drive tender, large 3m / 10ft side boarding platform and twin helms socially connected to the large shaded main cockpit that adjoins an even larger glass rimmed deck salon at its forward end.
‘The interior will compliment her elegant profile and traditional lines with beautiful raised and fielded white painted paneling trimmed with an elegant but simple profile of fine varnished timber, says designer Mark Whiteley. “The brief called for a relaxed home afloat for the owner’s family and friends, and aside from a split-level master cabin featuring a private deckhouse and cockpit, the accommodation includes a large deck salon, three en-suite guest cabins, a media room and even a dedicated fully equipped gym. One cabin will serve as a bunk-room for the owner’s extended family with twin beds that can convert to a Queen double with a set of Pullman berths above. The gymnasium too will have an optional Pullman fitted. “
Due for delivery to her owners in the autumn of 2017, the yacht represents a collective ensemble of designers, project manager and builder, whose skill sets are being elevated by the encouraging ideas of a very thoughtful husband and wife team. Following delivery it will no doubt be an exciting maiden voyage for her as she pursues the trade wind sailing made famous in the Windward and Leeward islands of the West Indies.



